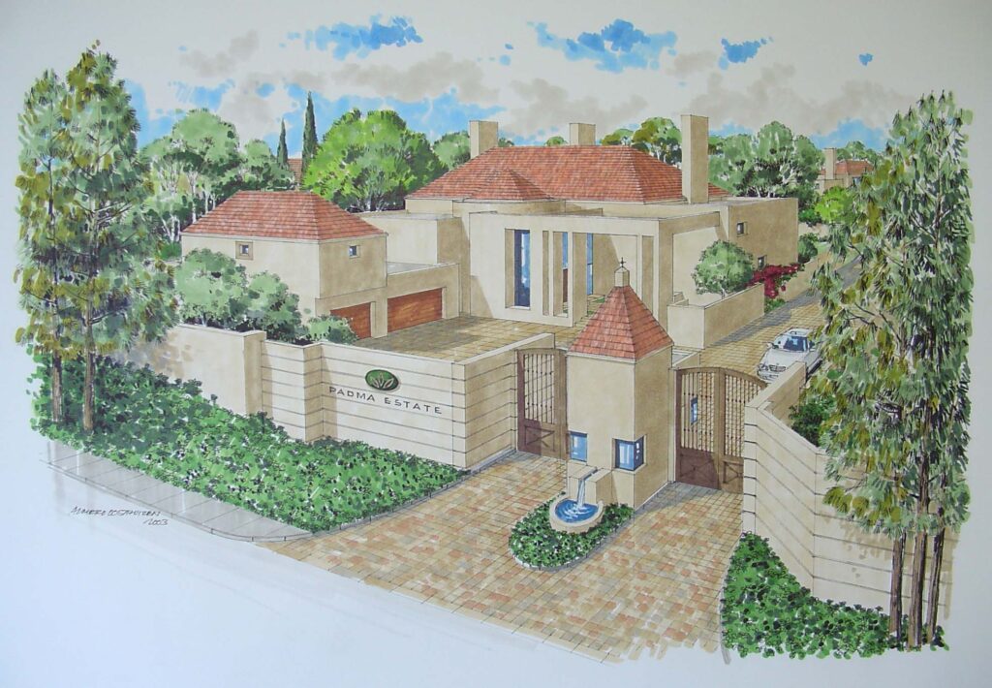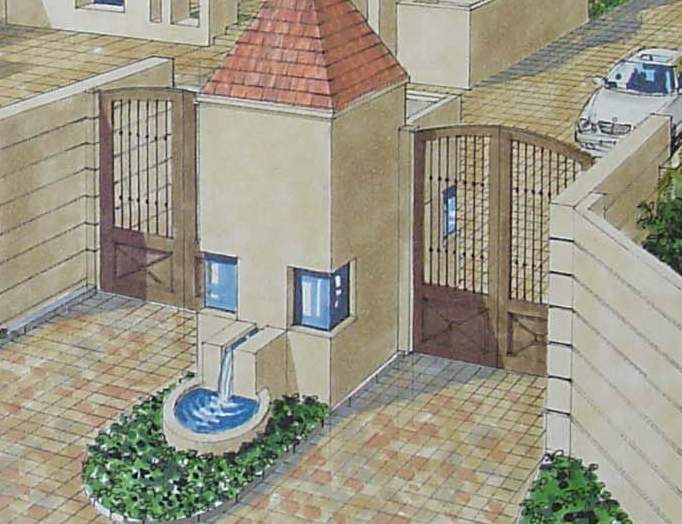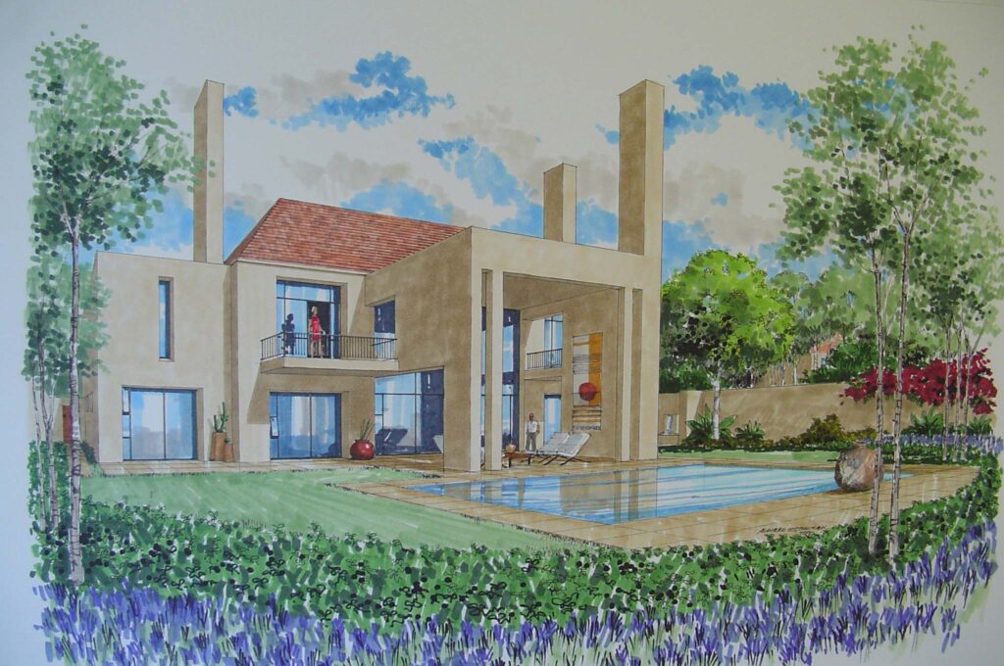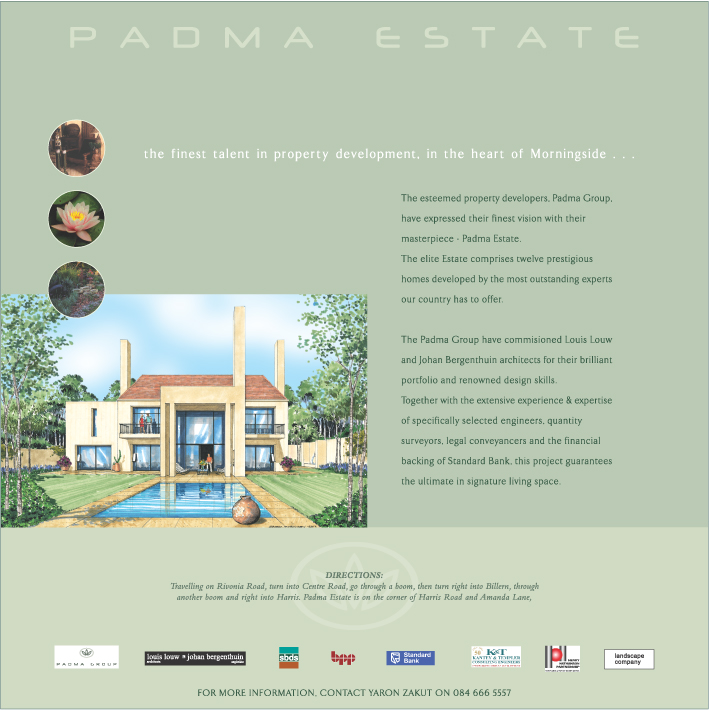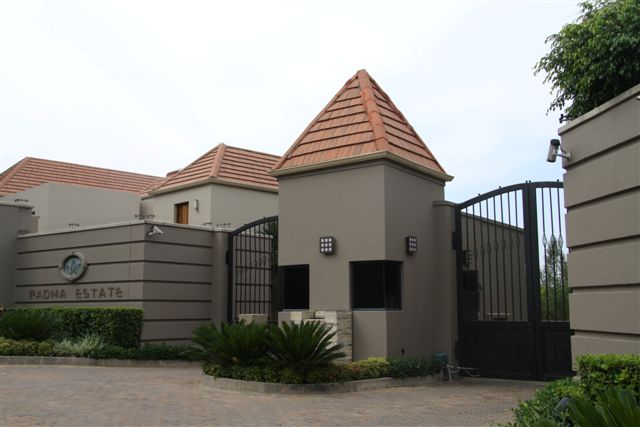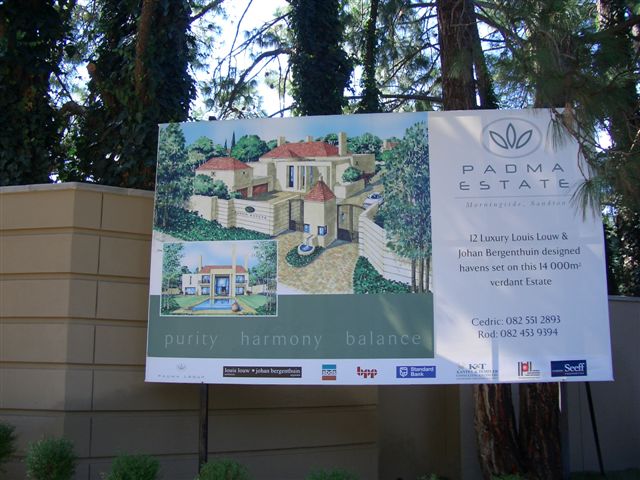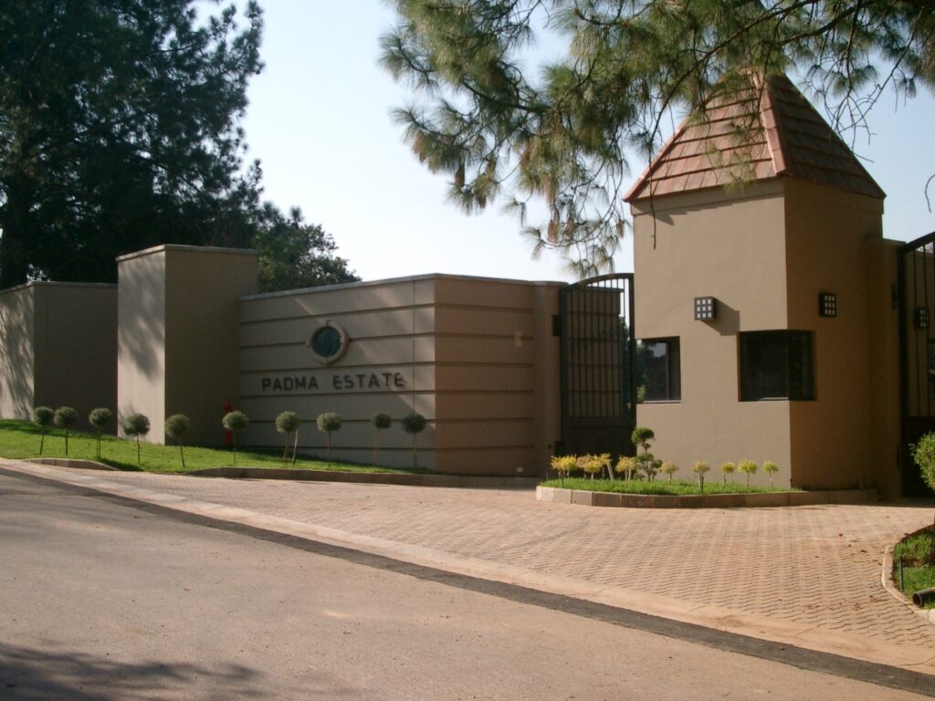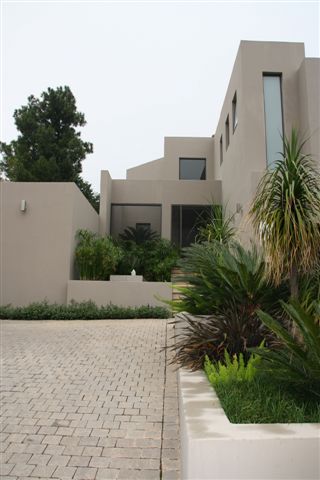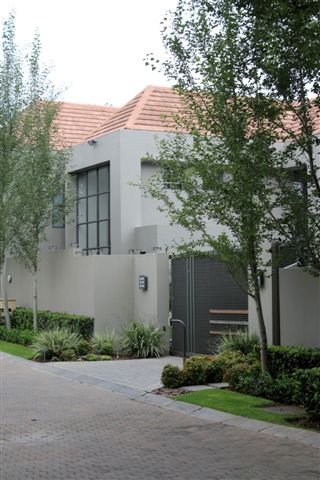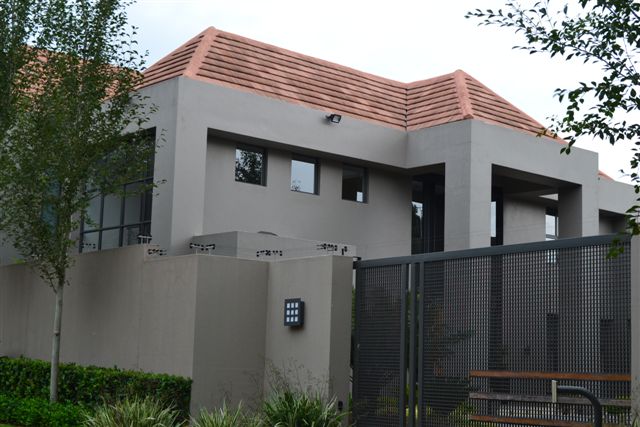Padma Estate
PROJECTS
Littlebrook • Western Section • Downtown Area • Riverside • Bali • Padma North • Padma Estate: #5, #7, #10
Padma Estate • Padma North • Iyara Executive • Iyara & Yana • Waterbrook • Bali • Keywest Apartments
Camps Bay • Kyoto Restaurant
Padma Estate by Padma Group |
|
Designed by: Louis Louw Website |
|
|
To locate and appropriate a prime location so close to central Sandton is undoubtedly a challenge. To then have the vision to build eleven individually designed architectural masterpiece homes in a modern classical architectural style, set on 14000 sqm of estate, is awe inspiring.The homes, with their strong architectural lines, designed by top South African architects, boast extra generous living areas that are enhanced by the abundant natural African light flowing in through sometimes triple volume living spaces. In most of the homes on this secure estate, bigger windows, doors and sky windows create a feeling of open space and calm. A safe outside area for children, and common services in the large enclosed area that are looked after by a specialist management company, are sought-after features.In its crown jewel – the uniquely designed, highly personalized home featured on the Top Billing television program – ash wood, orange onyx, natural stone and crème marfil was extensively used. This has ensured that this home successfully blends the ultra modern with natural stone and the elements, thereby combining naturals, neutrals, glass, wood marble and aluminum. The Padma group believes that the use of natural materials like stone and wood inject warmth into a contemporary interior, and that they age beautifully.In this signature home the architecture and design provides the balance between the horizontal and vertical spaces, perfectly divided by glass features and sliders. This particular home also incorporates a full state-of-the-art home theatre system that features wood, foam and velveteen acoustic designed solutions among others. Interactive living, in the case of this unique home, is much more than its state-of-the-art central control computer system (controlling lights, music, temperature and security) that is the heart, veins and arteries of the home. It is the flow of energy through the extra volume hand crafted entrance halls, through the living space ideally suited for entertainment, around and over the floating staircases, past the state-of-the-art fireplace, through the garden and across the rim-flowed heated swimming pools. Here, from a magnificent and voluptuous wooden deck, the push of a button will ensure that modern automation rolls back the pool cover. The natural elements surrounding the pool, and inherent in this idyllic landscape, have been retained throughout the estate. |

